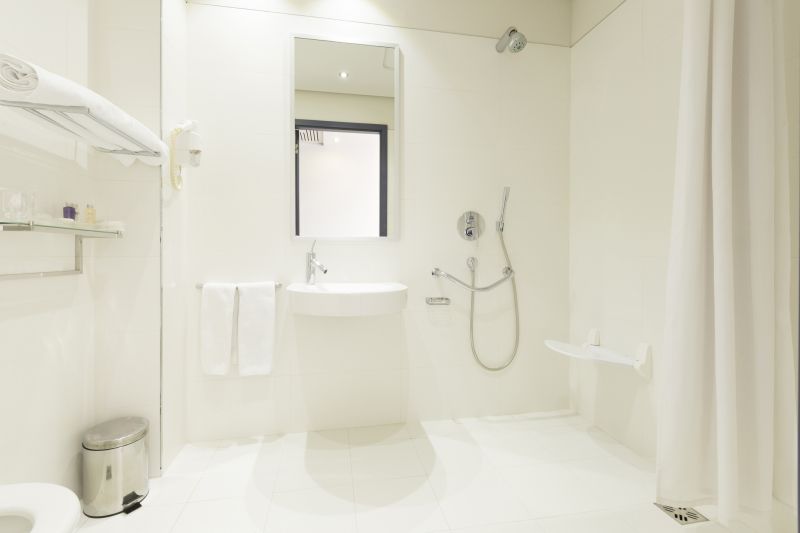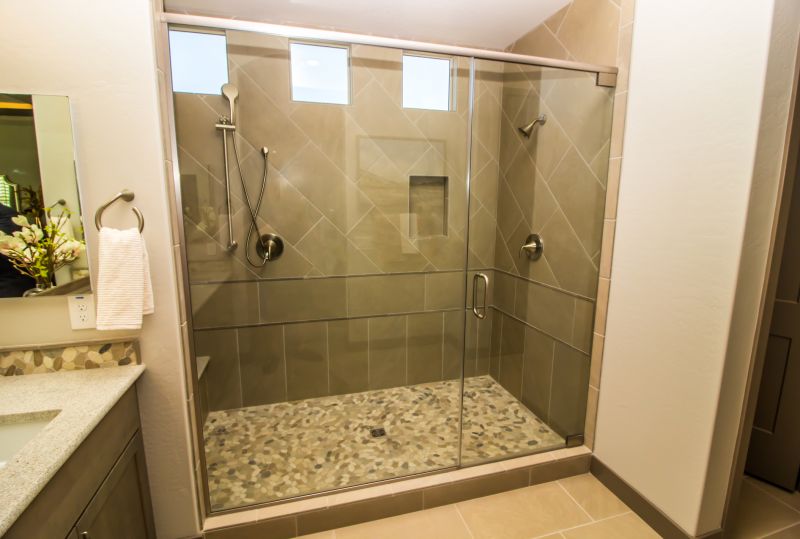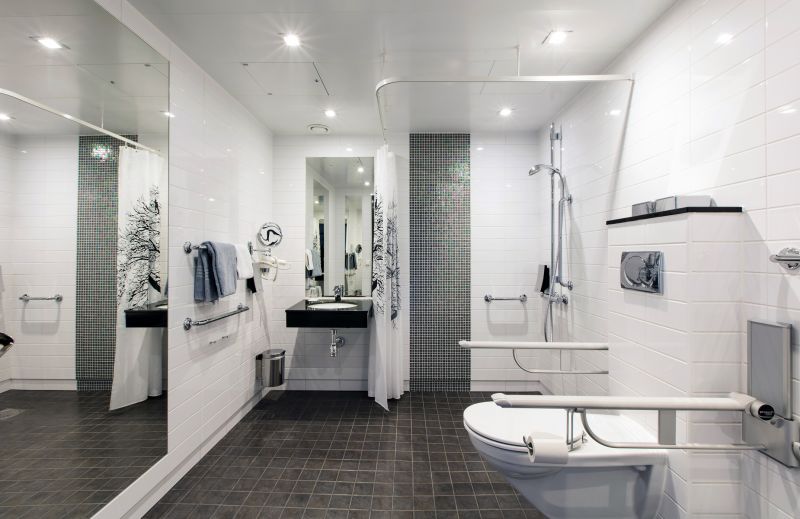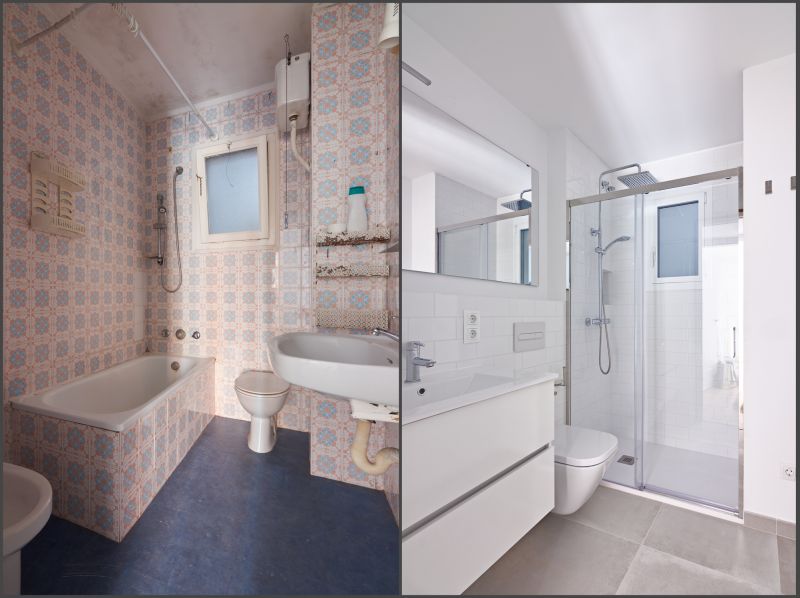Smart Layout Ideas for Tiny Bathroom Showers
Designing a small bathroom shower requires careful planning to maximize space while maintaining functionality and aesthetic appeal. With limited square footage, choosing the right layout can significantly impact the usability and visual openness of the space. Common layouts include corner showers, walk-in designs, and shower-tub combos, each offering unique benefits suited to different preferences and spatial constraints.
Corner showers utilize space efficiently by fitting into the corner of a small bathroom. They often feature sliding or pivot doors, which help save room and make entry easier in tight spaces.
Walk-in showers offer a sleek, open look that can make a small bathroom appear larger. They typically feature frameless glass and minimalistic fixtures to enhance the sense of openness.

A variety of layouts can be adapted to small bathrooms, including linear designs that run along one wall or quadrant setups that fit into corners. Proper planning ensures accessibility and comfort without sacrificing style.

Compact enclosures with clear glass panels create a sense of space and prevent visual clutter, making them ideal for small bathrooms.

Installing wall-mounted fixtures and recessed shelves maximizes usable space, keeping the shower area organized and open.

Incorporating light colors, large tiles, and minimal hardware can enhance the perception of space in small bathroom shower layouts.
Optimizing small bathroom shower layouts involves balancing functionality with visual appeal. Incorporating glass doors instead of curtains can open up the space visually, while strategic placement of fixtures ensures ease of movement. Materials like large-format tiles reduce grout lines and create a seamless look, further enlarging the appearance of the shower area. Additionally, built-in niches and corner shelves provide storage without encroaching on the limited space, maintaining a clutter-free environment.
| Layout Type | Advantages |
|---|---|
| Corner Shower | Maximizes corner space, suitable for small bathrooms |
| Walk-In Shower | Creates an open, airy feel, easy to access |
| Shower-Tub Combo | Combines bathing and showering in a compact unit |
| Neo-Angle Shower | Utilizes corner space efficiently with angled doors |
| Sliding Door Shower | Saves space with sliding rather than swinging doors |
Innovative design ideas include the use of transparent or frosted glass to maintain privacy without blocking light, as well as the integration of built-in benches or seating that do not compromise space. Light-colored tiles and reflective surfaces help to bounce light around the room, making the space feel larger and more inviting. These strategies collectively contribute to a functional, attractive small bathroom shower area that maximizes every inch.
